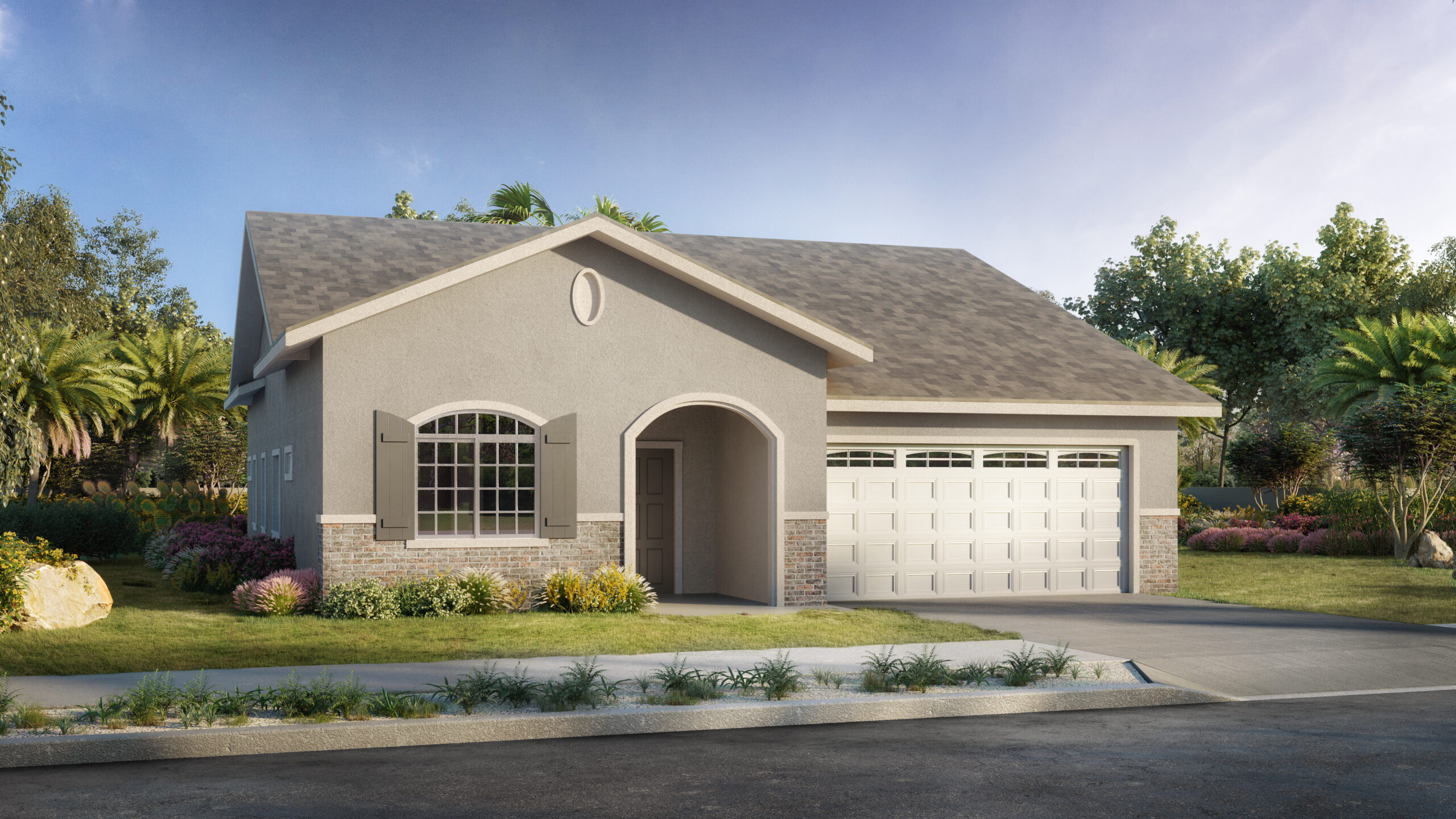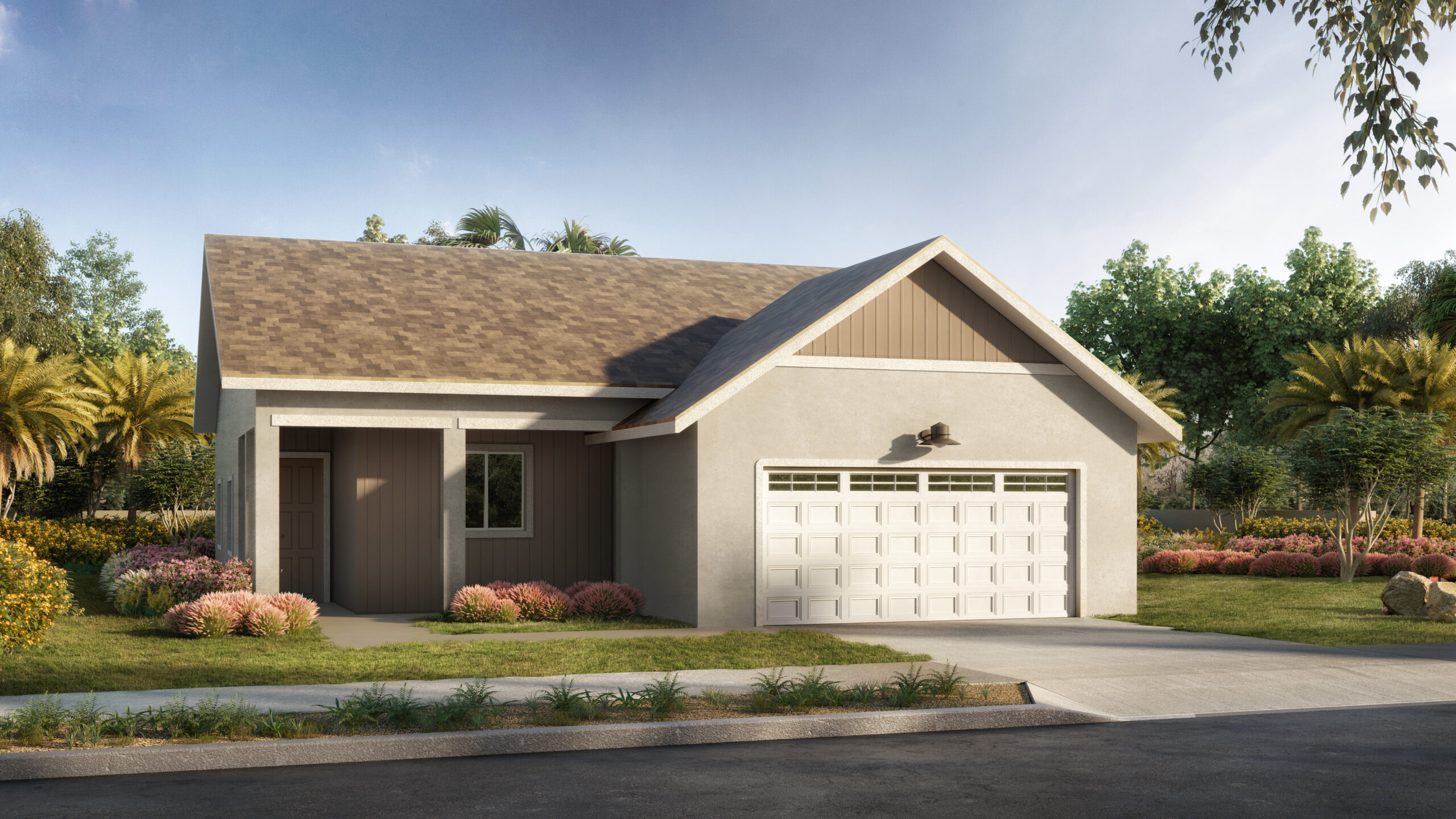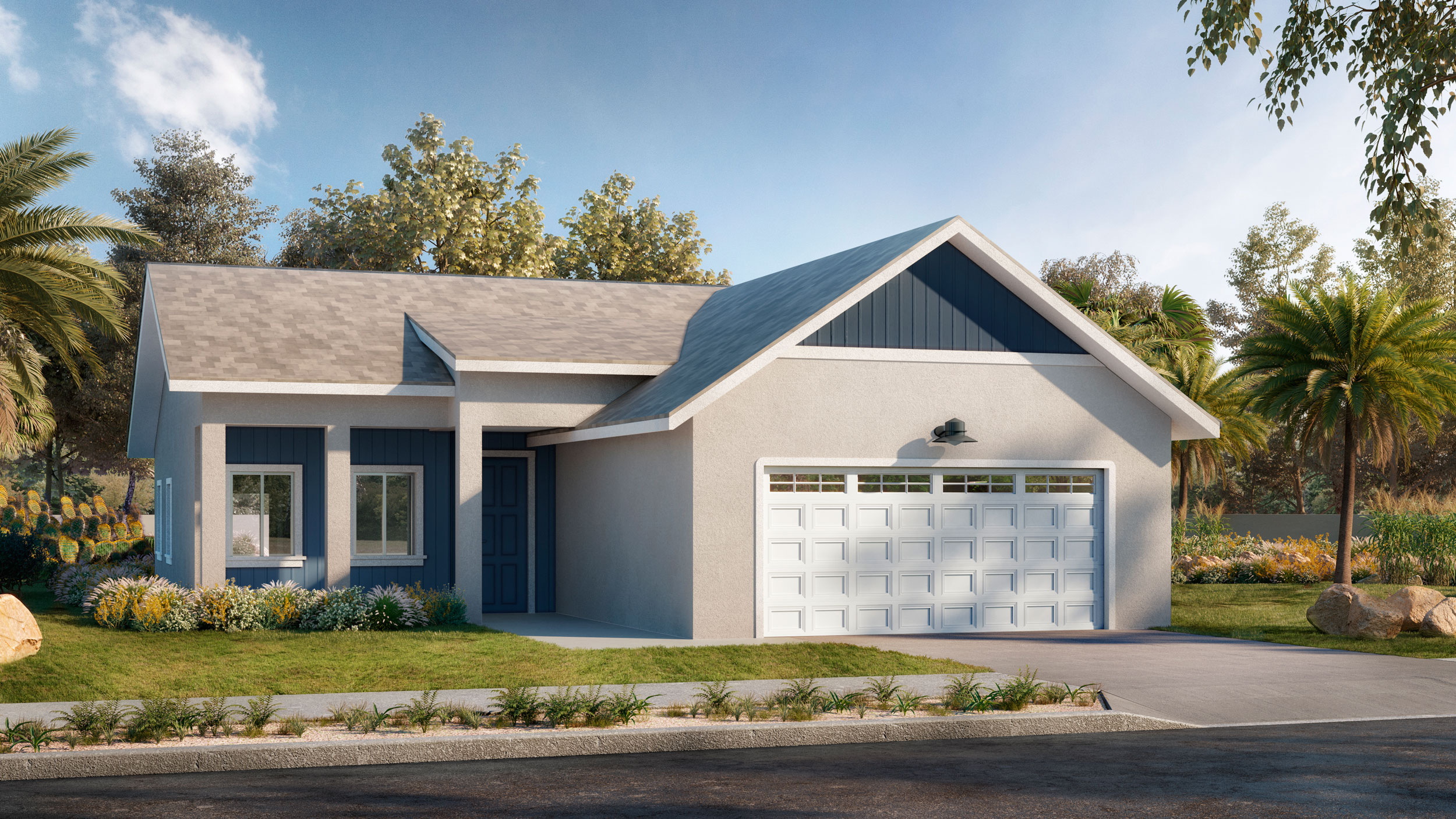Elevations

POPPY
3 BEDROOMS | 2 BATHS | 1344 SQ FT
The Poppy makes a charming first impression. This thoughtfully designed single-story home greets guests with a warm and inviting covered entry that casually opens into a spacious great room, open kitchen and dining room that combines effortless style and function. The luxurious master bedroom and bath area provide a pleasant retreat with a generous walk-in closet and dual-sink vanity. Two additional bedrooms are versatile and generous in size.

JASMINE
3 BEDROOMS | 2 BATHS | 1344 SQ FT
The Poppy makes a charming first impression. This thoughtfully designed single-story home greets guests with a warm and inviting covered entry that casually opens into a spacious great room, open kitchen and dining room that combines effortless style and function. The luxurious master bedroom and bath area provide a pleasant retreat with a generous walk-in closet and dual-sink vanity. Two additional bedrooms are versatile and generous in size.

IRIS
3 BEDROOMS | 2 BATHS | 1459 SQ FT
Casually elegant, the Iris is a versatile three-bedroom, two bath home designed with flair and comfort in mind. This delightful home greets guests with a covered porch and welcoming entry that opens into a well-integrated kitchen, light-filled dining area, and spacious gathering room. The master bedroom provides a private retreat with a deluxe size walk-in closet, dual-sink vanity, and pleasant view of the backyard. The secondary bedrooms are designed for comfort and offer ample space.

WILLOW
4 BEDROOMS | 2 BATHS | 1506 SQ FT
Timeless style meets modern convenience in the versatile Willow plan. This delightful four-bedroom, two bath home welcomes guests through a charming covered entry that opens into a thoughtfully designed great room, dining area, and open kitchen. An interior laundry room features added comfort and convenience. The private master bedroom is highlighted by spaciousness and features a comfortable master bath with a dual-sink vanity. Three additional bedrooms provide additional roominess and a shared full hall bath.

LILY
4 BEDROOMS | 2 BATHS | 1607 SQ FT
The Lily’s inviting covered porch and welcoming entry open onto views of the spacious great room, well-integrated kitchen and dining area, and optional patio. A generously sized master bedroom and bath area feature a roomy walk-in closet and a dual-sink vanity. This is joined by three spacious bedrooms and shared full hall bath, which offer exceptional versatility and easy living for any size family. Additional highlights include a centrally located interior laundry area and plenty of storage space.

